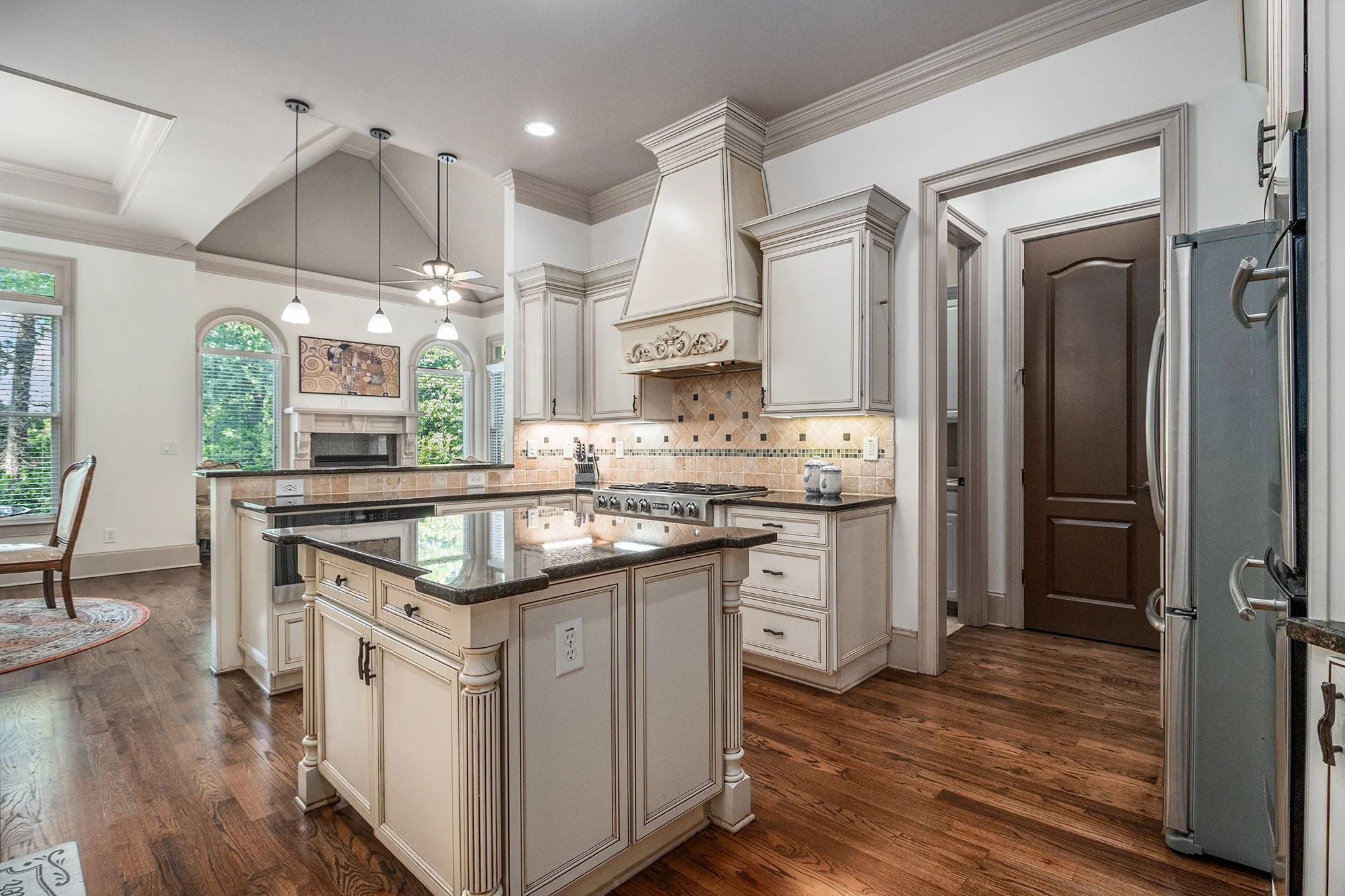For Sale Reduced and Ready $1,340,000
5 bed · 4 bath 1 half baths · 6,452 sq Ft
Exclusive enclave of just five executive residences, this stunning European-inspired home offers over 6,452 square feet of luxurious living space across three finished levels, complemented by a private, level backyard with room for a pool!
Main Level
Exquisite craftsmanship & rich finishes, soaring ceilings, formal dining room, abundant natural light Gourmet kitchen equipped with a prep island, gas cooktop, double ovens, new Jenn-Air microwave, and multiple pantries. Charming keeping room w/ fireplace. Spacious living room, featuring a coffered ceiling, built-in bookcases, ornate mantel and gas fireplace. Expansive owner’s suite w/ double-sided fireplace, spa-like bathroom, dual vanities, jetted soaking tub, separate shower, designer walk-in closet w/ new custom-built island.
Third Level
Three spacious secondary bedrooms, one with en-suite bath, and a Jack-and-Jill bathroom connecting the other two, walk-in closets, playroom or office, huge unfinished bonus space.
Terrace Level
Fully finished, tiled terrace level includes a large lovely bedroom suite with a full-sized bathroom, theater room, recreation room, bar, and central living room. This level opens into a covered patio and, a large walkout, private, flat, fenced backyard. Pool ready!
The three-car garage is designed with the height to accommodate a lift or extra storage.
Features and Upgrades List Below
New Jenn-Air microwave & water purifier under kitchen sink, custom built island in owner's suite closet, 2 new HVAC's with Eco bee premium thermostats x's 4, new water heater, refinished hardwood flooring throughout, new hardwood flooring to basement stairs and landing, new fiberglass windows in the dining room and 2 upstairs bedrooms, installed luxury, large format porcelain tile with decorative inlays and design in basement, repainted first floor and majority of the basement, new premium carpeting and pads in all bedrooms, new blinds, backyard and side yards regraded and upgraded sprinkler system added, new sod, backyard hardscape and tree removal, renovated deck, aluminum under decking and ceiling fan/lights added. Hardwired 24/7 security systems cameras and DVR, floodlights with sirens and video surveillance (to remain).
Nearby Amenities
1/2 Mile from Lulah Hills a 73-acre mixed-use shopping destination 320,000 square feet of retail and restaurant with the PATH System connecting it to Emory University and Mason Mill Park offering 122 acres of trails along South Peachtree Creek connecting North Druid Hills and Clairmont Rd to Emory University, the VA Hospital and, Lullwater Park. Mason Mill amenities include tennis, pickle ball, playground, public library, senior center, community center and trail and creek access. From the trail you can also access Medlock Park which offers a youth baseball league, community pool and a playground.




























